Assembling the basement forms
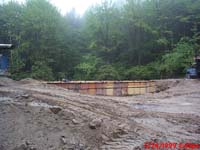
May 24, 1999
Assembling the basement forms

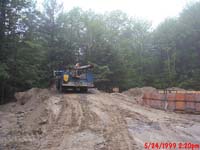 Ramps to the left and right
Ramps to the left and right 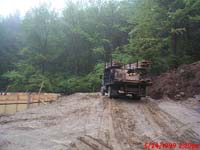
The left hand ramp is purely temporary, while the right hand ramp will eventually become access to the door into the master bedroom. The ground slopes up somewhat in front of the house, facing west, to facilitate these access ramps. Eventually, this level will be midway on the 8' wall, on the "front door" section.
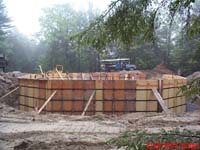 The view from the "tripod"
corner...facing roughly east
The view from the "tripod"
corner...facing roughly east
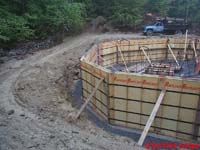
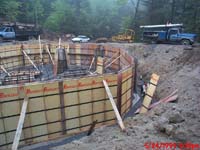 assembling the forms
assembling the forms 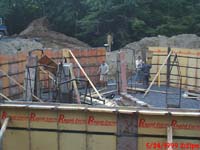
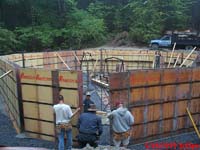
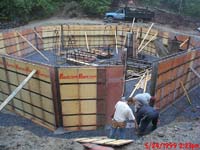
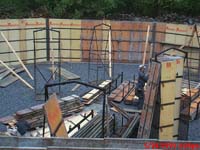
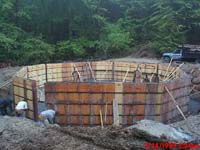
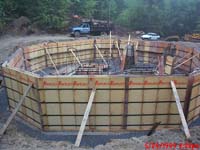 north
north 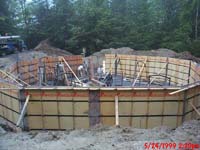 south
south