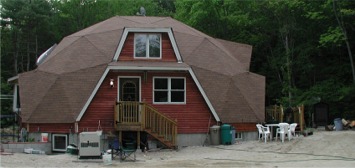Home
is situated uphill from rural street with long curving
driveway. Privacy is insured in all four directions. A
beautiful entry door leads into an energy efficient,
unique, and comfortable home, located in extremely
private setting. The dome structure provides added
structural stability as well as efficient heating and
beautiful open ceiling for living/dining area. Three
skylights and large window spaces provide maximum
daylight and views of surrounding trees and woodland. A
unique quality outdoor wood furnace provides heat and hot
water for nearly no-cost. Propane is available for
cooking and backup fuel source for radiant heat. All
floors are ceramic or wood laminate. Closets are large
and plentiful, and extra room is available in unfinished
basement for storage/office space. Electricity is supplimented by
a 6,150W solar PV installation. Excess power is sold to the utility company.
|

|
| |
HOUSE INFORMATION: |
| |
Type |
Modular Contemporary |
| |
Under Construction |
No |
| |
|
|
|
|
Foundation |
Poured Concrete |
| SITE INFORMATION: |
Exterior Walls |
Wood Clapboard |
| Location |
530 Newmarket Road |
Roof |
Asphalt Shingle |
| Town |
Warner |
Gutters |
None |
| Legal Desc. |
Tax Map 12 Lot 18 (Owner also has lots 18:2 and 18:3) |
Windows |
Casement, varied |
| Taxes: |
$6,000 |
Screens |
Yes |
| Neighborhood |
Rural |
Insulation |
Good |
| Site Dimension |
900 X 2259 |
Floors |
Ceramic/Wood Laminate |
| Site Area |
55+ acres (61+ acres including two adjacent lots) |
Interior Walls |
Drywall |
| Zoning |
OC-1, Res. |
Trim |
Good |
| Electricity |
Public, underground, 200A; Solar PV, 6.150 kW |
Interior Doors |
6-panel |
| Gas: |
Propane, 500 gallon underground tank |
Heating |
Radiant, wood furnace |
| Water |
Private Well |
Backup Furnace |
Propane |
| Sewer |
Private Septic |
Cooling |
Openable skylight |
| Street |
Paved |
Plumbing |
Good |
| Topography |
Hillside |
Electrical |
Modern, Fiber Internet wired, Solar PV |
| Drainage |
Excellent |
Bedrooms |
3 |
| Driveway |
600' Gravel/Stone |
Bathrooms |
2 |
| Easements |
None |
Room Sizes |
Large |
| Comments Raised deck (16' x 14') off of living/dining room. The property includes a 12' x 16' utility shed and an 8' x 16' animal barn with fenced/roofed area for chickens and other small livestock. |
Closets and Storage |
Excellent |
| Energy Efficiency |
Excellent |
| Generator Backup |
12,000 Watt, Propane |
| |
Living |
Dining |
Kitchen |
Rec. Rm |
Bedroom |
Baths |
Laundry |
Other |
Sq. Ft. |
| Basement |
|
|
|
1 |
|
|
|
5 |
1800 |
| Level One |
1 |
1 |
1 |
|
1 |
1, 1/4 |
1 |
Office |
1800 |
| Level Two |
|
|
|
|
2 |
1 |
|
Study |
678 |
| Totals |
1 |
1 |
1 |
1 |
3 |
2 1/4 |
1 |
7 |
4278 |
| Total Area of finished rooms ABOVE
grade = 2478 sw. ft. |
